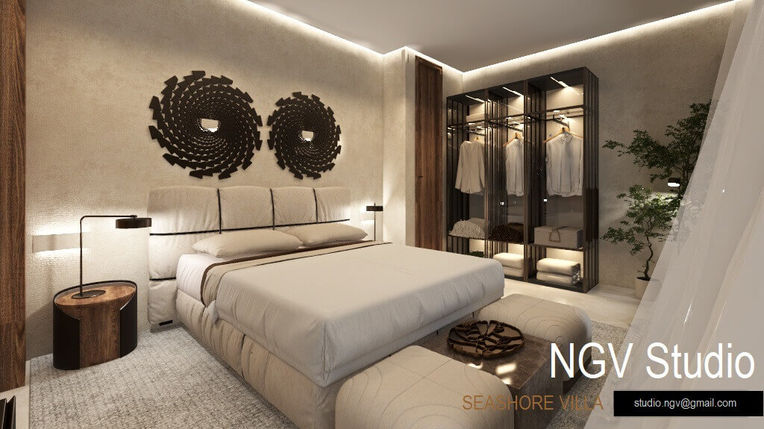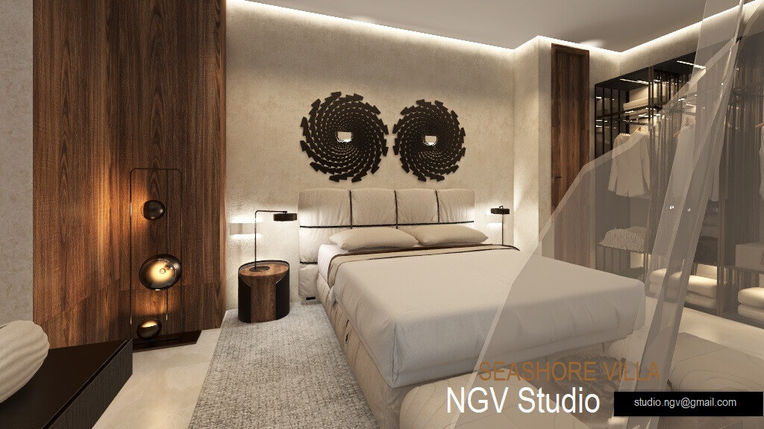Seashore Villa -
Contemporary island design. White oak floors, high ceilings, and expansive glass walls define the open-plan living, dining, and kitchen areas, all opening to unobstructed views of the vast ocean.
A pantry, laundry room with two washers and dryers, and a utility room with a powder room ensure flawless functionality.
An executive office with ocean views, a hidden bar, wine refrigerator, and ice maker provides a tranquil workspace, while a home theater with a ceiling projector and plush seating is the perfect spot for watching movies.
Oceanfront rooms feature private or shared terraces, while courtyard suites overlook the tranquil garden. A lounge with a pool table and panoramic terrace invites casual gatherings.
The entire third floor is dedicated to the master suite — an oasis of privacy and luxury. Two spacious terraces offer breathtaking views of the marina and beach. Guests can enjoy a morning bar, home office, fitness studio, spacious walk-in closet with an island seating area, and a spa-like bath with a soaking tub, walk-in shower, and two separate toilets.
Outdoor living features a resort-style pool, a rejuvenating spa, and a spacious covered terrace with a fireplace and outdoor dining area.
The adjacent pool pavilion features a professional outdoor kitchen with a Wolf grill, pizza oven, refrigerators, an ice maker, and a full bathroom with a shower, perfect for relaxing.
The guest house features four en-suite bedrooms with stunning marina views. The central living room, dining room, and kitchen open to a shaded terrace, creating a private and comfortable retreat. Downstairs there is a staff apartment, a two-car garage and a separate garage for golf carts
Residential - Villaette
Rooms | 11
Style | Modern
S : 770 m2










